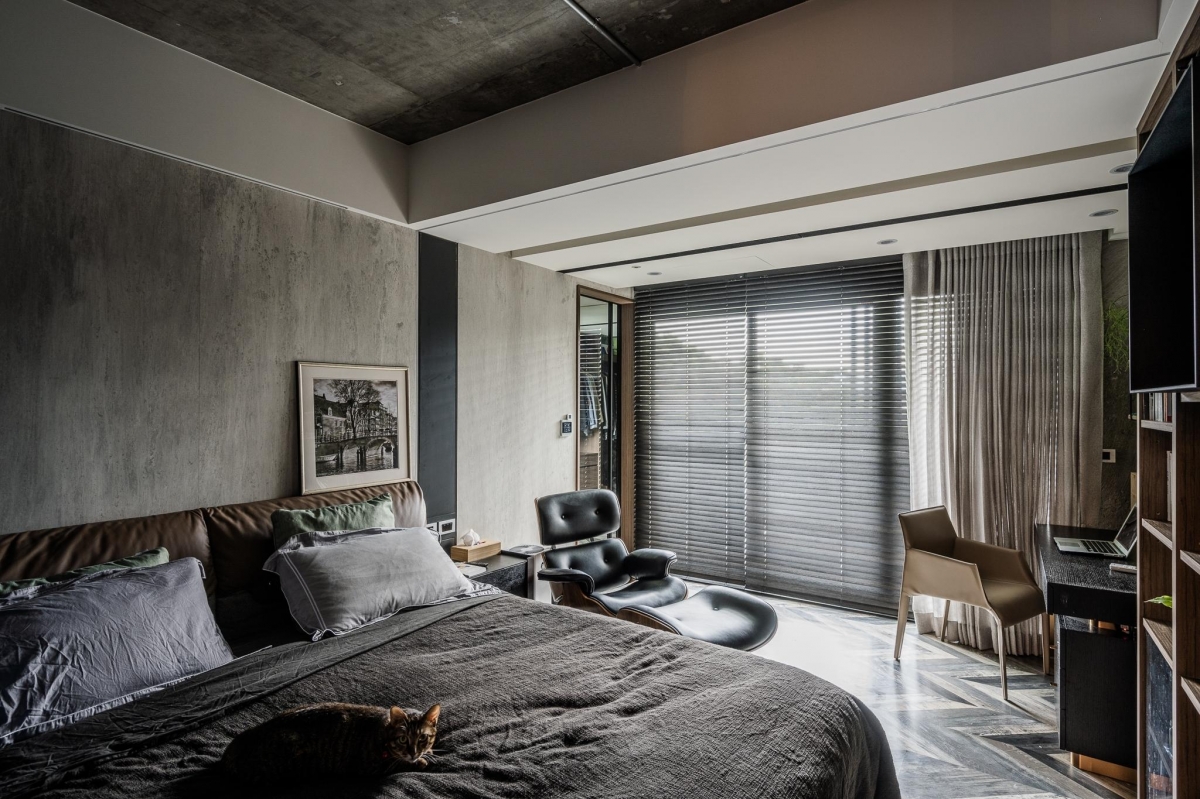義大利2021-2022年|A' Design Award Silver A' Design Award Winner 住宅類-銅獎
The Villa in Nature Residential House by Chih Ting Chen



DESIGN NAME:
The Villa in Nature
PRIMARY FUNCTION:
Residential House
INSPIRATION:
Located at a perfect place, the house not only embraces greenery but also bathed in sunshine. You can feel the tranquility and stability of the forest in the dawn and the evening as well. Instead of stacking artificial materials, the use of stone, stucco, wood and color inside the house echoes the beauty of the mountains and forests.
UNIQUE PROPERTIES / PROJECT DESCRIPTION:
The design of this single-family villa is based on the houseowner's preferences and needs. Natural light and ventilation provide comprehensive living functions and good air flow on each floor. Surrounded by mountains, its outdoor terrace is made of wood and becomes an extension of the natural world. The villa brings indoors out through large windows and transparent glass. The interaction of the inside and outside is harmonious as a comfortable atmosphere fills the residence.
OPERATION / FLOW / INTERACTION:
In the public sphere on the first floor, the corridor in the middle of the dining room is used as the axis to delineate the spaces. In the living room, the main TV wall has a circular line to ensure a smooth traffic flow. The stone texture on the floor extends the main wall. The tension of light and dark colors is created by the sharp division of metal lines, which also injects a sense of extravagant. The large painting on the wall behind the sofa is like a sea of clouds. The lines with a sense of rhythm implant a vivid vitality into the space. White light falls on the dining room and kitchen. The dining room is divided into a Chinese-style round table and a Western kitchen island with a bar to match with different cuisines. The floor-to-ceiling windows next to the kitchen island bring in a beautiful view and natural light. Family members can enjoy a relaxing afternoon tea. Next to the round table is a display case of the owner's collection, making it a great conversation starter during meals. On the other side of the display case is a guest room for overnight visitors. The raised floor is combined with a tatami-like material. After putting cushions, every inch of space is used to the fullest extent.
PROJECT DURATION AND LOCATION:
The project finished in May 2021 in New City, Taiwan
FITS BEST INTO CATEGORY:
Interior Space and Exhibition Design
The Villa in Nature
PRIMARY FUNCTION:
Residential House
INSPIRATION:
Located at a perfect place, the house not only embraces greenery but also bathed in sunshine. You can feel the tranquility and stability of the forest in the dawn and the evening as well. Instead of stacking artificial materials, the use of stone, stucco, wood and color inside the house echoes the beauty of the mountains and forests.
UNIQUE PROPERTIES / PROJECT DESCRIPTION:
The design of this single-family villa is based on the houseowner's preferences and needs. Natural light and ventilation provide comprehensive living functions and good air flow on each floor. Surrounded by mountains, its outdoor terrace is made of wood and becomes an extension of the natural world. The villa brings indoors out through large windows and transparent glass. The interaction of the inside and outside is harmonious as a comfortable atmosphere fills the residence.
OPERATION / FLOW / INTERACTION:
In the public sphere on the first floor, the corridor in the middle of the dining room is used as the axis to delineate the spaces. In the living room, the main TV wall has a circular line to ensure a smooth traffic flow. The stone texture on the floor extends the main wall. The tension of light and dark colors is created by the sharp division of metal lines, which also injects a sense of extravagant. The large painting on the wall behind the sofa is like a sea of clouds. The lines with a sense of rhythm implant a vivid vitality into the space. White light falls on the dining room and kitchen. The dining room is divided into a Chinese-style round table and a Western kitchen island with a bar to match with different cuisines. The floor-to-ceiling windows next to the kitchen island bring in a beautiful view and natural light. Family members can enjoy a relaxing afternoon tea. Next to the round table is a display case of the owner's collection, making it a great conversation starter during meals. On the other side of the display case is a guest room for overnight visitors. The raised floor is combined with a tatami-like material. After putting cushions, every inch of space is used to the fullest extent.
PROJECT DURATION AND LOCATION:
The project finished in May 2021 in New City, Taiwan
FITS BEST INTO CATEGORY:
Interior Space and Exhibition Design